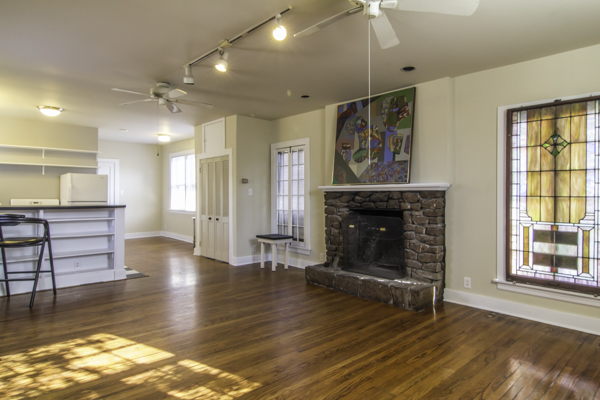The number of multigenerational households is increasing
My husband and I have been living in a multigeneration household for many years. My 94 year old mother lives with us. We do have our days but, really, it is an ideal quality of life for all of us.
The extended family household is somewhat retro. In 1900 nearly 60% of seniors lived with adult children or other grown relatives. Before WWII approximately 25% of Americans were in multigenerational households. In 1980 an estimated 12% of the US population was living in multigenerational households. By 2008 the figure had risen to 16% and seems to continue to grow.
NATIONAL ASSOCIATION OF REALTORS® 2018 Home Buyer and Seller Generational Trends
Research from the National Association indicates that one in five home buyers aged 53 to 62 purchased a multi-generational home. Buyers 72 to 92 was the second largest share at 17 percent. Fifteen percent of buyers between 38 and 52, 14 percent of buyer between 63 and 71, and only eight percent of buyers under 37 purchased a multi-generational home.
Pew Research is right in line with the National Association of Realtor research. While the rise in shared living during and immediately after the recession was attributed in large part to a growing number of Millennials moving back in with their parents, the longer-term increase has been partially driven by a different phenomenon: parents moving in with their adult children.
The most common reasons for purchasing a multi-generational home were for the health and ease of caring for the elderly and easier care taking for the kiddos. Other popular reasons for purchasing a multi-generational home included cost savings and children/relative over 18 moving back into the house or never leaving from the home.
How to Make it Work
What do the experts in family living tell you to consider when you are looking at making multi generations work under one roof? Their first piece of advice is strong communication and willingness to communicate needs, wants and what each participant is willing to do.
The second important part – understand that there is a power imbalance. The owners of the home usually have stronger control. The experts caution to try to keep this on a more equitable footing by showing respect for each family member in the conversations, negotiations and living arrangements. Sensitivity is required with members of the household who are not blood – the inlaws. Before everyone piles into one space make sure boundaries are set with the grandparents and/or the adult kids who are moving back in with children of their own.
In a 2009 look at multigenerational living AARP provided 9 tips to help families achieve success for extended family households. Keeping the top 3 tips in mind when looking at homes is helpful. (Resource: The Best Life in US News Money)
- Prepare your home. Does your home work for everyone, young and old? Can your house accommodate someone who might find climbing stairs a challenge or who might need a walk-in shower or a single-handle faucet?
- Prepare your family. Have regular family conferences to discuss issues before they become problems. Before moving in together, ask family members of all ages to talk about how they expect life to change, including what they want, what they are excited about, and what they’re nervous about.
- A place for everyone and everyone in their place. Decide how the living space in your home will be used. Click here for the complete list of 9 tips.
What Kind of Homes Work
There are housing options when considering “rightsizing” for the particular needs of your family. Builders have begun to offer floor plans that are more accessible and more share-friendly. These include plans with two downstairs master suites. Many older ranch homes can be repurposed by adding a second main floor master suite. The Lennar Corporation offers the “home within a home” plans called NextGen plans. These floor plans typically offer a private suite within the home, with a kitchenette and sitting area as well as a private bedroom and bathroom.
Multiple generations can be accommodated by sharing lots instead of sharing houses. In the St Louis Metropolitan area, many of the homes built in the early 1900’s have “carriage houses” and also third floors with separate exterior entrances.
Regulations and fees are being eased in strong market cities such as Seattle and Portland to accommodate “Accessory Dwelling Units”. Simply explained ADU’s are secondary housing units on a single family residential lot. Examples are: garages converted to living areas, bump outs to the main housing structure, small houses built adjacent to the main structure and basement apartments.
ADU’s have some unique characteristics: They are significantly smaller than the average US home. They are not the primary housing unit. They are normally owned by one owner on a single family residential lot. A large range of municipal land use and zoning regulations differentiate ADU types and styles and affect their allowed uses.
These pictures are from the inside of a carriage house in the Skinker Debaliviere neighborhood of St Louis. This is an ADU built at the beginning of the 1900’s behind the primary home.

click here to search for homes
займ на карту без паспортных данныхвзять займ под 0 на картузайм без фотографий
